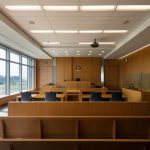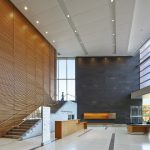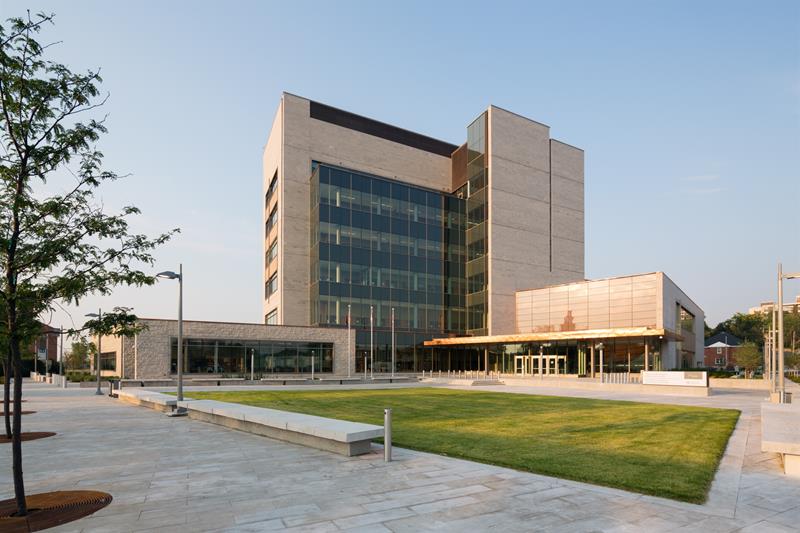Quinte Consolidated Courthouse



The new $247 million Quinte consolidated courthouse in Belleville replaces four Ontario and superior courts, offering improved security and accessibility, and is expected to be a catalyst for the community’s downtown revitalization. The 173,000 sq. ft. project is one of five Infrastructure Ontario (IO) projects for the Ministry of the Attorney General, constructed under the public-private alternative financing and procurement model. “The courthouse has been designed to adapt to a changing justice landscape impacted by population growth, new legislation and new technologies, says Angelo Gismondi, IO’s vice-president of project delivery. The building “can be modified to accommodate changing caseload volumes and the latest court technology.” Gismondi says the consolidation brings together Ontario Court of Justice and Superior Court of Justice functions, Crown attorney offices, courts administration and victim/witness services offices. “A single address for court matters will help to reduce delays in the court system and increase access to justice.” “Within . . . interior spaces, materials such as limestone, rift cut oak and terrazzo will help create an environment reflective of the dignity and stature of the courthouse,” he said. “The exterior of the courtroom block is clad mostly in limestone and brick.” Public spaces and open office areas requiring natural daylight are located along the outside walls. As well, several courtrooms will have access to direct exterior views, making the building open and airy. Accessibility features include enhanced interpretation resources. One room is permanently equipped and three portable units can be used where they are required. The building also has infrared for the hearing impaired. “The courthouse is fully barrier-free to accommodate users with physical disabilities in the public area, the courtroom well, the witness box and the court clerk and reporter desk,” Gismondi said. “Nine of the 11 courtrooms will have a barrier-free dais, and all jury boxes will have one barrier-free seating position to accommodate wheelchairs and other mobility devices.” Camera systems throughout the building provide increased security. Distinctive built-in security systems accommodate the different visitors and users of the courthouse as public, accused, judges and staff all have their own requirements. Gismondi says all of the five new courthouses, which have been designed to achieve LEED Silver certifications, reflect the Ministry of the Attorney General’s design principles including dignity, functionality, value, durability, flexibility, accessibility, security, independence, context, environment and clarity. “There was not necessarily a specific design to be followed for all but certainly a specific interpretation and characteristics to be reflected in the design of all five of the courthouses,” he said. The project is built through the Brookfield Partnerships consortium, including Brookfield Financial Corporation, Morguard Corporation, PCL Constructors and WZMH Architects. “Brookfield Infrastructure Partnerships Quinte assembled its construction team and it included a large number of local companies and workers,” says Gismondi. “More than 80 per cent of the construction team was made up of local workers and included the carpet supplier, masonry and exterior stone work, drywall, and roofing and flashing.” At its peak, the Quinte project had more than 200 workers on site and is expected to host 500 staff and visitors daily when it opens. The site’s location is intended to act as a catalyst for Belleville’s downtown, with restaurants and shops potentially opening to support additional pedestrian traffic. The courthouse, sited cross from the Moira River feeding into Lake Ontario and with a beautifully landscaped
civic plaza in front, “is a world-class facility that will become a cornerstone civic building and make a significant contribution to the revitalization of Belleville’s downtown core,” Gismondi said. Construction is almost complete. In May 2013 the International Union of Elevator Contractors began a province-wide strike and, although elevators had been installed, work to license and operate the units stalled. “As soon as the elevator constructors are back at work PCL will seek to obtain the occupancy permit,” says Gismondi. “We are currently anticipating the Ministry of the Attorney General will be able to move into the courthouse in late summer.”
Sight N Sound Design sets systems for 30-year Quinte courthouse AV relationship
Sight N Sound Design, a design build audio-visual (AV) consultant, installed the Quinte courthouse’s AV systems, including evidence presentation, voice enhancement, audio recording, video conferencing, remote testimony facilities, and control systems. Sight N Sound president Ken Lewis says his company specializes in complex projects, including the recently completed Waterloo courthouse. “One element that is unique to these courthouses is the integration of legacy video and the new digital format into courtroom evidence presentation systems,” he said. While work on Quinte is essentially a scaleddown version of the Waterloo project (Waterloo has 30 courtrooms while Quinte has 11), Quinte’s integrated AV technology panels have been enhanced. “We completed the design for these between the two projects,” says Lewis. “While the previous design was sleek, this model increases available desk spaces for both the witness boxes and counsel tables where they will be used.” The new panels contain legacy and digital capabilities, data jacks, AC power and microphones, fit in the upper part of the desks and are connected by whip cables so are easy for maintenance staff to remove as required. Quinte will be the first court to use the new design. “Everything we installed is state-of-the-art but each component was designed as the technical solution for a particular situation. Every capability meets a judicial need so it is all very efficient.” Once the courthouse opens, Sight N Sound Design’s role changes, but the company’s AV experts will remain on site, reflecting the ongoing commitments in P3 projects..

