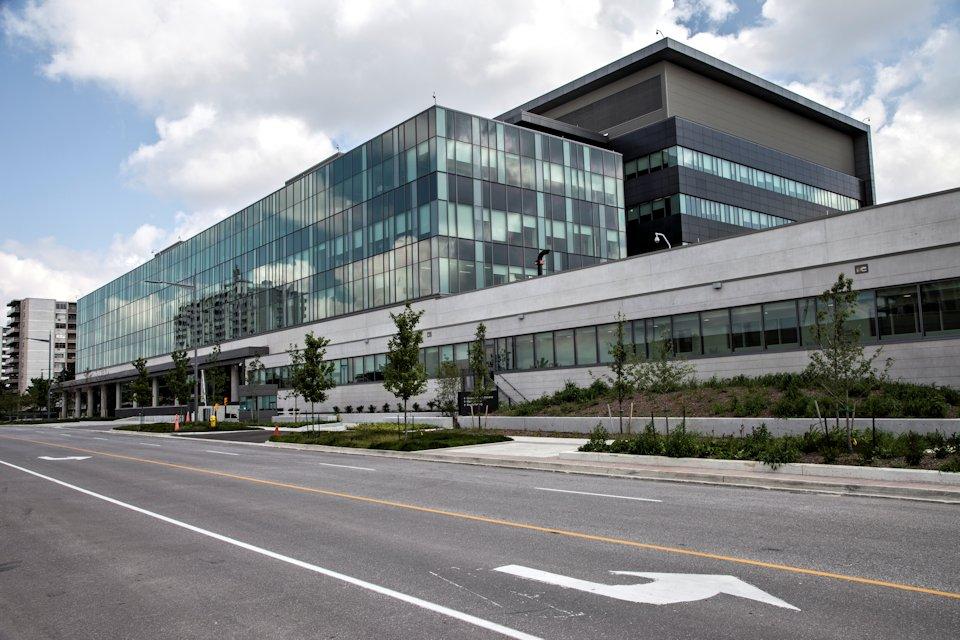Forensic Services and Coroner’s Complex



Sight N Sound Design Inc. has completed its role on the $497 million 550,000 sq. ft. Forensic Services and Coroner’s Complex (FSCC) in Toronto. The highly secure LEED Gold facility houses the Toronto operations of the Center of Forensic Sciences (CFS), Office of the Chief Coroner (OCC), and the Ontario Forensic Pathology Unit (OFPU). With the recent completion of an interior fit-up on two floors, it will also house Ontario’s Provincial Emergency Operations Centre (PEOC). A DBFM (design build finance maintain) project through Infrastructure Ontario and the Ministry of Community Safety and Correctional Services, the project has been constructed through a consortium of Carillion Canada Inc., Concert Properties Ltd., Stantec Architecture, Ltd., McClaren, Wilson & Lawrie Inc., Carillion Construction Inc., Modern Niagara Toronto Inc., The Univex Group of Companies and BMO Capital Markets. WZMH Architects acted as planning and design compliance architects. Sight N Sound Design Inc. had responsibility for the complex audio and video requirements. The five-storey structure, which sits on six acres of land in Toronto’s Downsview area, also includes an underground level and has been designed to emphasize natural daylight through an expansive central atrium, includes a large green roof and many operational energy efficiencies. Internal spaces include autopsy stations, including Canada’s first Containment Level 3 autopsy suite (for higher infectious and hazardous risks), laboratories, offices, vehicle examination bays, ballistics facilities, and two courtrooms for OCC. Ken Lewis, president of Sight N Sound Design, says his company is experienced with this kind of complex, highly detailed project. The company has previously worked on several courthouse projects including in Quinte, Thunder Bay, Elgin County and Waterloo. The PEOC fit-up took place on the second and fifth floors after the rest of the building was completed and operational. Considering the project’s highly secure nature, this created some challenges but a high-standard initial design mitigated some of the problems. “The original plan was for this operation to be at another location. The fit-up requirements were high, including a tremendous amount of audio video cabling but because the building had originally been purposebuilt for labs and similar spaces, much of the essential infrastructure was there.” The PEOC includes a voice lift system with 83 separate microphones for 82 participants and 30 video screens installed on a 175 ft. long wall. “The video wall is one of the largest in the country and will allow the command centre access to a variety of news feeds, interaction with field personnel, and other streams of input so they can monitor what is happening in various scenarios and provide input and direction based on what they are seeing,” Lewis said. Lewis says the command centre will be brought online in time for this year’s PanAm Games and then will remain as the province’s operations centre. The complex audio video set-up will allow staff to deal with multiple scenarios. He says this required a high audio design requirement to avoid feedback, which is challenging considering all 83 microphones could potentially be active at the same time. “The command centre has to be available 24/7 and 365 days of the year so the longevity of the equipment was also critical,” Lewis said. The PEOC includes a main room plus five smaller suites that can be used as breakout rooms. These include a duty office, and logistics, plans, command and scientific rooms. Sight N Sound had contributed first with the original construction which included the forensic courthouses, flexible meeting room spaces and autopsy suites with viewing capabilities. “The courtrooms required the ability to record proceedings for transcripts as well as capabilities for electronic evidence, both digital and legacy.” Interpretation capabilities were also required. The facility is equipped with flexible space for meeting and training purposes. Comprised of an open space with the capability to be divided up as needed, Lewis says the audio and video requirements had to meet the flexibility demands, providing service for any possible configuration. Sight N Sound Design Inc. is a leading audio visual consulting, design and audio visual project management group based in Richmond Hill. The company has experience working with architects, interior designers, electrical and mechanical design teams across North America, Bermuda and the United Kingdom on complex corporate and courtroom projects. Lewis says Sight N Sound provides full commissioning and end-to-end performance testing and is committed to providing innovative audio visual solutions, while adhering to the highest standards of integrity and quality. “We create audio visual solutions that consider all aspects of the project to integrate the technology with the construction elements of the space.” Lewis has been awarded an International Communications Association Manufacturing award and is a two-time winner of the Best of the Best award from the Toronto Construction Association.

